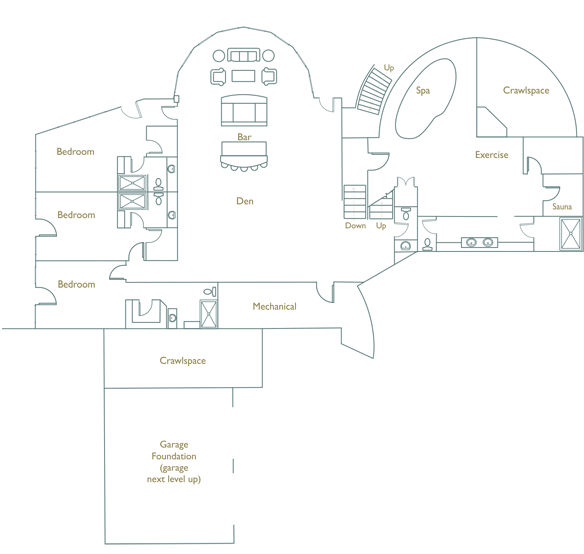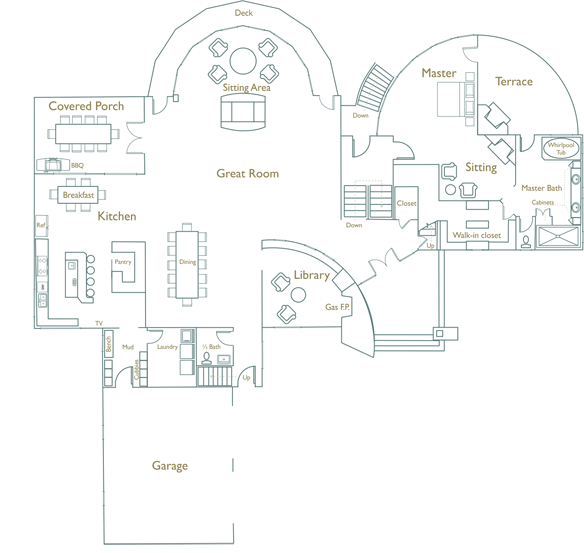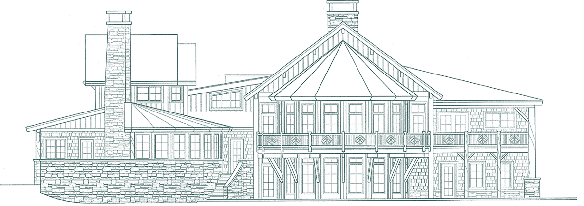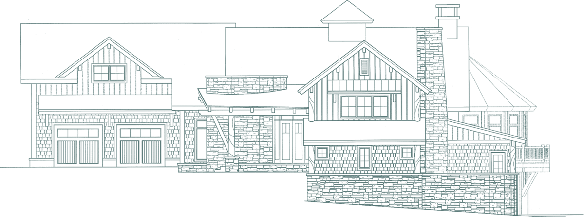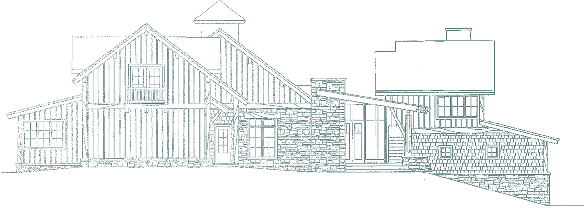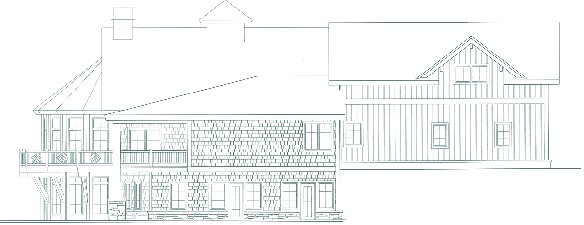This page shows both plan–view floor plans and exterior elevations ↓ of Fox Run Lodge in Big Sky, Montana.
Floor Plans in Plan View
These floor plan drawings of Fox Run Lodge layout are shown west–up.
Scroll down for elevations.
Exterior Elevations
Here are exterior elevations of this prime Big Sky vacation home rental property.


