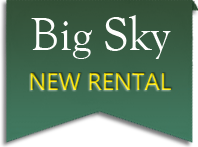This page describes this Big Sky vacation rental home’s features and details.
Location: North America: United States: Montana: Big Sky: Travel and Tourism: Lodging View Map
Accommodations: House, 5 Bedrooms, 6.5+ Baths (Sleeps 12)
Fox Run Lodge is a custom built home designed to provide a marvelous vacation stay in one of the most dramatic settings in Big Sky. The home is a five-minute drive to the base of Big Sky Resort's Lone Peak Mountain.
This Big Sky lodge is a sprawling 9,360 sq. ft. home with 5 bedrooms which sleeps 12 people maximum. Accommodations include 6 full bathrooms, 2 half bathrooms, media room, den, office, gourmet kitchen, dining room, 5 fireplaces, radiant heating throughout, and an attached 2-car garage. Read on for details about this home.
Vacation Rental Features
- Property Type
- 3–story
- House
- 9,360 sq. ft.
- Accommodation Type
- Vacation rental
- Meals
- Guests provide their own meals
- Onsite Services
- Housekeeper optional at renter’s expense
- Suitability
- Minimum age limit for renters: 25
- Children welcome
- Non–smoking only
- Pets not allowed
- Bedrooms
- 5 Bedrooms, sleeps 12, beds for 12
- Master bedroom 1
- 1 king bed
- 2 fireplaces, walk-in closet, sitting room, outside terrace
- Master bedroom 2
- 1 king bed
- wet bar with refrigerator, sitting area, outside deck
- Bedroom 3
- 1 king bed
- door to outside patio with sitting area
- Bedroom 4
- 1 queen with 1 twin/single bunk bed
- (bunk bed: queen on bottom & twin on top)
- door to outside
- Bedroom 5
- 1 queen with 1 twin/single bunk bed
- (bunk bed: queen on bottom & twin on top)
- door to outside patio
- Master bedroom 1
- 5 Bedrooms, sleeps 12, beds for 12
- Bathrooms
- 6.0 Bathrooms, 2 half–bathrooms
- Bathroom 1
- toilet
- jetted tub
- shower with three heads
- double sinks
- door to outside terrace
- Bathroom 2
- toilet
- sink
- claw-footed tub
- shower
- Bathroom 3
- toilet
- sink
- shower
- Bathroom 4
- toilet
- sink
- shower
- Bathroom 5
- toilet
- sink
- shower
- Bathroom 6
- toilet
- shower
- double sinks
- Bathroom 7
- toilet
- sink
- Bathroom 8
- toilet
- sink
- Bathroom 1
- 6.0 Bathrooms, 2 half–bathrooms
- Kitchen & Dining
- Kitchen: two sinks, center island with four barstools, & kitchen nook with table that seats 6. Additional seating for 10 on the outside covered deck adjacent to kitchen.
- Dishes & Utensils: Complete service for 12 by Villeroy & Boch.
- Dining: Wooden dining table with 12 leather chairs
- Microwave: Thermador microwave and warming oven.
- Pantry items: Blender, mixer & baking necessities.
- Stove / oven: 6-burner Thermador stove & oven
- Refrigerator: Full Thermador refrigerator
- Dishwasher: Thermador
- Freezer: Thermador
- Coffee maker: Cuisinart
- Child's highchair
- Ice maker
- Toaster
- Amenities
- Living Room (
Great Room
) seats 18: 30-ft ceilings with Douglas-fir timber frame design offering stellar panoramic views, a double-sided wood burning fireplace, an exterior observation deck and a floor plan ideal for entertaining. - Fitness room / equipment: Spa: sauna, Jacuzzi for 12, mirrored exercise room with ballet barre, & weights
- Garage: Attached to the house and accommodates two cars
- Fireplace: 5 fireplaces
- Heating: Radiant
- Clothes dryer: (2)
- Hair dryer
- Iron & board
- Towels provided
- Washing machine
- Linens provided
- Parking
- Living Room (
- Other Amenities
- There is a private office upstairs with a separate staircase, TV, desk, wet bar & fax machine/printer. It also has closet, fold–out bed, adjacent powder room downstairs, and may be used as a bedroom. Downstairs, there is a small library with desk, TV and fireplace. Summer visitors enjoy the bocce ball court, ping pong table, and excellent hiking right out the front door (the home is bordered by 400 acres of Nature Conservancy property). We can provide contact numbers for catering, chefs, masseuses, fishing guides, ski instructors and tour guides for Yellowstone National Park.
- Entertainment
- Television: (5) Kitchen, office, den, spa, and 80-inch TV in the media room
- Satellite / cable: DIRECTV, Apple TV, Blu-Ray
- Books
- Game room
- Ping pong table
- Bocce ball
- Communications
- Internet: Broadband Wi-Fi access
- Pool & Spa
- Private Pool: Large heated Jacuzzi for 12+ with waterfall.
- Sauna: Dry sauna room
- Outdoor Features
- Outdoor grill: Gas grill located on exterior covered deck adjacent to kitchen
- Deck/patio: (5)
- Porch/veranda
- Lawn/garden
- Balcony
- Theme
- Romantic
- Family
Away from it all
- Tourist attractions
- Luxury
- Spa
- Adventure
- Location & View
- Lake view
- Mountain view
- Forest view

